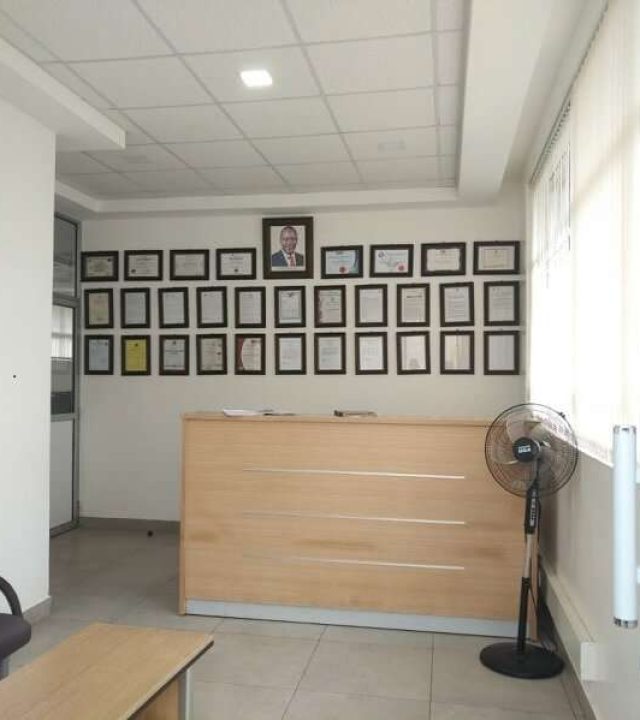Commercial Project

Kenya Nut
Nestled in the heart of Thika’s industrial area. Our client in the food and beverages industry approached us to carry out a new- office fit out for their main offices. The project scope consisted of Demolition works. This was carried out in the ablutions and administration blocks. Previous structures were brought down to create an allowance to set up new and modern ablutions and administration blocks, aluminium and glass partition works. The administration block needed a revamp to project a modern open office feel. Aluminium and glass partitions are desirable as they offer a sleek and versatile design for an office space. The Aluminium and glass partition works were carried out in the boardroom and office cubicles. Roofing works, the client desired to change the existing roofing to a robust and modern steel one.
Refurbishment of container into an ablution block. As a company we embroil sustainable construction practices. One of these involves refurbishment of containers to set up offices and ablution blocks. We were able to refurbish and create washrooms for the organization’s personnel.
- aluminium and glass partition works
- New and modern ablutions and administration blocks
- Glass partition in the boardroom and office cubicles

